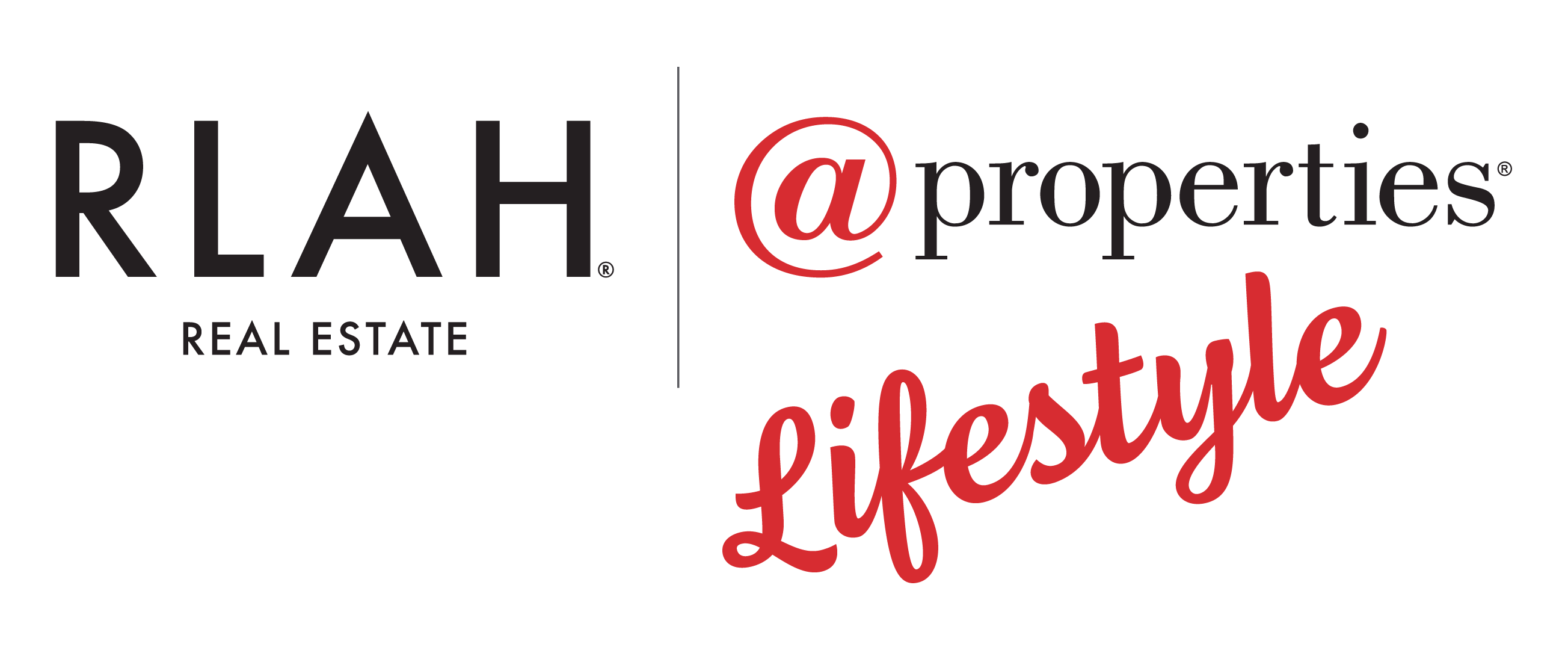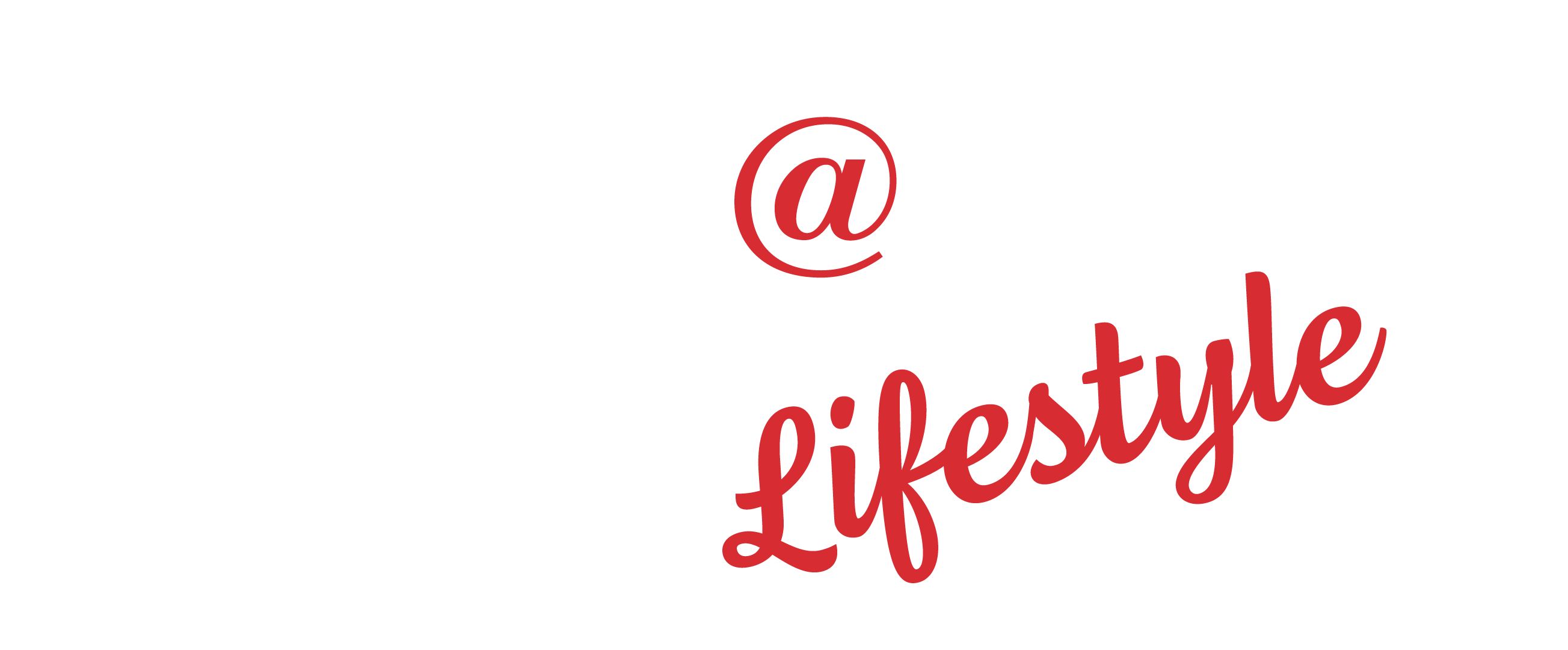🏠 100+ of Off-Market Homes
Learn More
MLS® ID: VAFX1122988
1100 HILLCREST DRIVE SW
VIENNA, Virginia, 22180
Very spacious 4-level custom home on a beautiful and quiet street in the Town of Vienna. Open and sunny layout with floor-to-ceiling windows overlooking a beautiful backyard, like something out of Architectural Digest. Absolutely breathtaking! All other windows in the home were upgraded to European-style casement windows to maximize light and energy efficiency. Windows have custom blinds for privacy and shade. You will love the four spacious, upper-level bedrooms. The master and two additional bedrooms on the second level each have en suite bathrooms. And you can hide away in the fun, loft-level bedroom with walk-in closet and full bath! Your kids and guests will appreciate the space and privacy. Large main-level room can be used as a living room, office or bedroom with en suite full bath. In addition to all the extra space, this home features beautiful luxury finishes throughout: stainless-steel appliances and granite counters in the kitchen, upgraded tiles and fixtures in all bathrooms, hardwood floors, recessed lights and so much more. Very spacious walk-out, lower-level rec room has a half bath (with rough-in to be a full bath) and an unfinished den that can easily be turned into a sixth bedroom. Other notable features include a reverse-osmosis water filter in the kitchen, a whole-house water treatment system and a 20 kW natural gas generator. This home is situated on a large, flat corner lot (1/3 acre) that offers privacy, room for a garden, a patio, sidewalks and mature trees. Easy commute to Vienna Metro (1.3 miles), Dunn Loring Metro (2 miles), downtown Vienna, Tyson's, Merrifield, 1.4 miles to W&OD bike trail. Enjoy Vienna living at its best!
Listing courtesy of KW Metro Center
Amenities
- Full baths5
- Half baths1
- Full Baths Range4+ Baths
- Total Baths5.5
- Zip22180
- Office nameKW Metro Center
- SubdivisionVIENNA WOODS
- SQFT4036
- Bedrooms5
- Property typeResidential
- Zoning type904
- School districtFAIRFAX COUNTY PUBLIC SCHOOLS
- Year built2013
- Lot size0.35
- SewerPublic Sewer
- HeatingForced Air,Other
- Agent nameRenata Briggman
- Purchase TypeActive
- Price Range$1.25m-$1.5m
- Square Feet Range4000-5000 sq ft.
- Bedrooms Range5 Beds
- Year Built RangeAfter 2010
- Office IDKWR17
- Agent ID82144
Location
Let's chat!
Success!
We'll get in touch with you soon.










