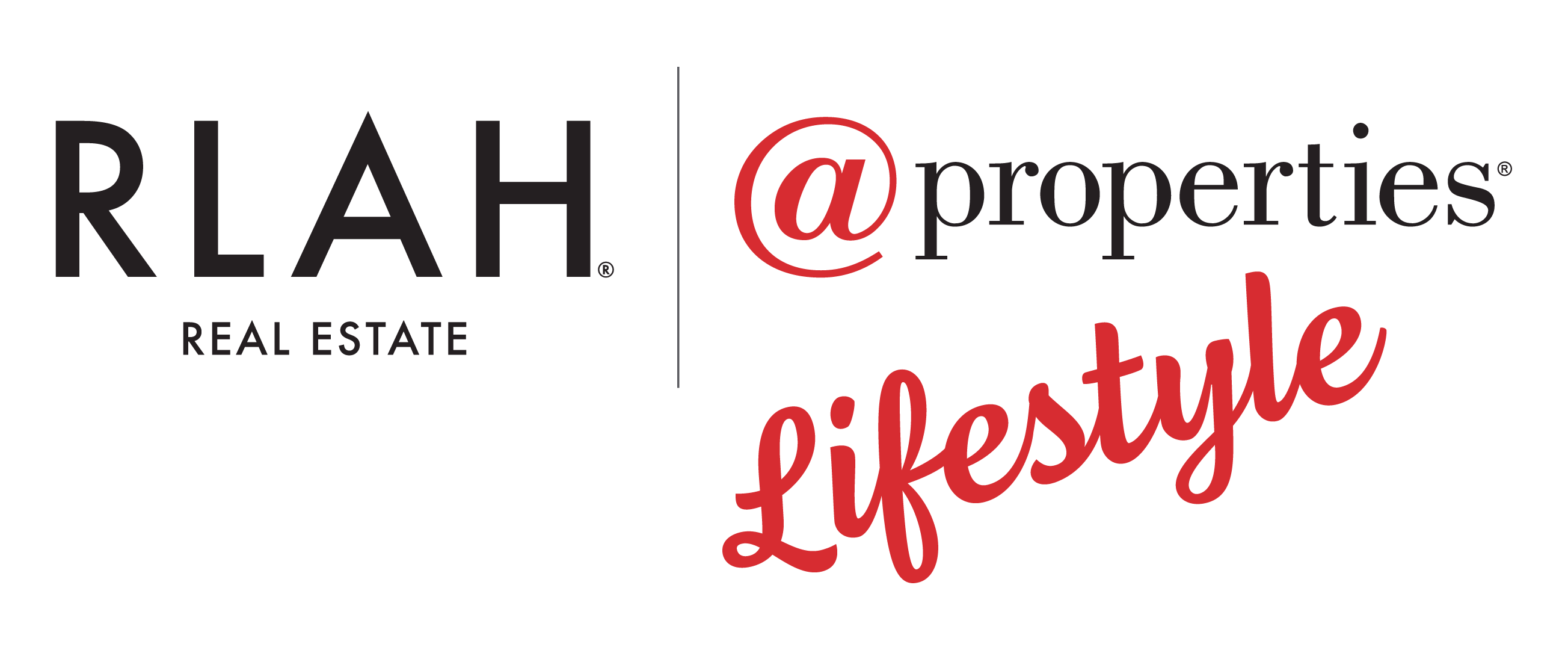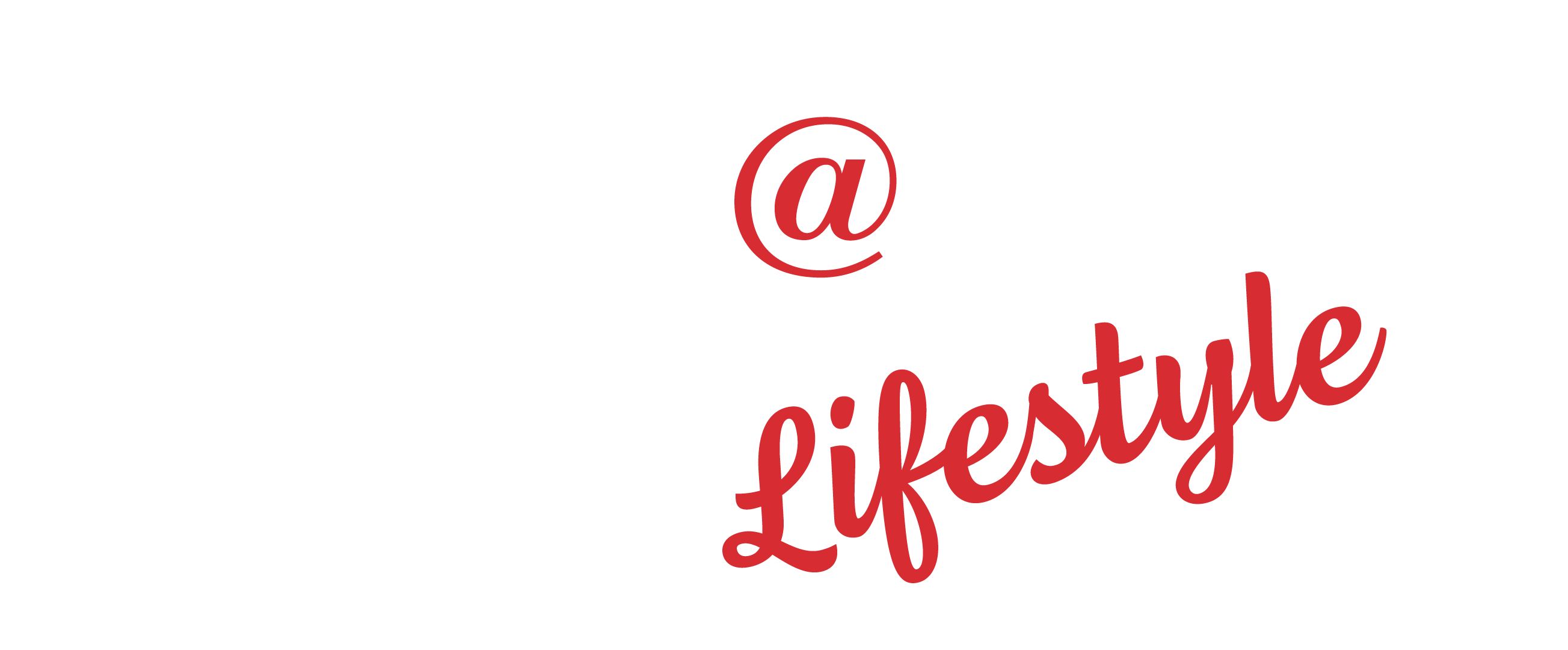🏠 100+ of Off-Market Homes
Learn More
MLS® ID: MDMC703634
132 GULL STREET
CLARKSBURG, Maryland, 20871
Ryan Homes is taking precautionary measures to insure the safety of our valued customers and employees. Our model homes are open, but we are meeting 1 on 1. Please contact the sales team via ryanhomes.com to schedule your private appointment. THIS HOME IS TO BE BUILT. The Alcott is the perfect blend of neotraditional design and open floor plan concept! As you enter the foyer you are greeted by a dining room that is as functional as it is beautiful. Add the optional trim for a sense of space and elegance, or choose the study for work from home convenience. Past a well-placed closet and powder room the home opens to a beautiful, multifunctional living space featuring a huge kitchen with large island, a dinette for informal evenings at home, and a grand family room that can be accented by a fireplace and rear covered porch. Upstairs a loft offers a 2nd floor living area and gives a sense of arrival. The owner's bedroom is truly a suite with a tray ceiling and an enormous walk-in closet. The owner's bath features a double bowl vanity, compartmentalized water closet, and dual-head shower. Or choose the soaking tub for the ultimate in spa-like living. No matter what you select, The Alcott offers a variety of facades that will suit every style. . Photos are for representative purposes only.
Listing courtesy of NVR Services, Inc.
Amenities
- Full baths2
- Half baths1
- Full Baths Range2+ Baths
- Total Baths2.5
- Zip20871
- Office nameNVR Services, Inc.
- SubdivisionCABIN BRANCH
- SQFT2200
- Bedrooms4
- Property typeResidential
- Zoning typeRESIDENTIAL
- School districtMONTGOMERY COUNTY PUBLIC SCHOOLS
- Year built2020
- Lot size0.08
- SewerPublic Sewer
- HeatingCentral
- Agent nameMelissa M Daniels
- Purchase TypeActive
- Price Range$500k-$600k
- Square Feet Range2000-2500 sq ft.
- Bedrooms Range4 Beds
- Year Built RangeAfter 2010
- Office IDNVRS1
- Agent ID117159
Location
Virtual Tours
Let's chat!
Success!
We'll get in touch with you soon.


























