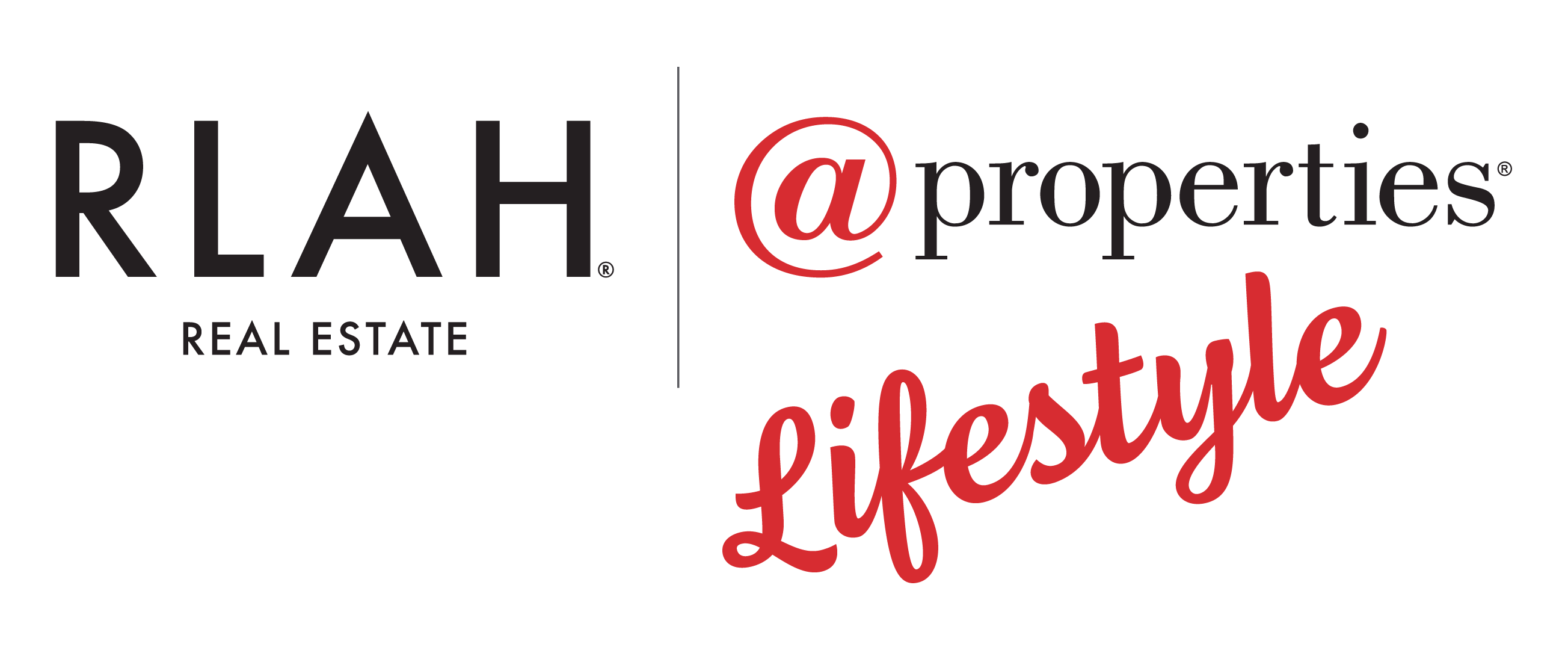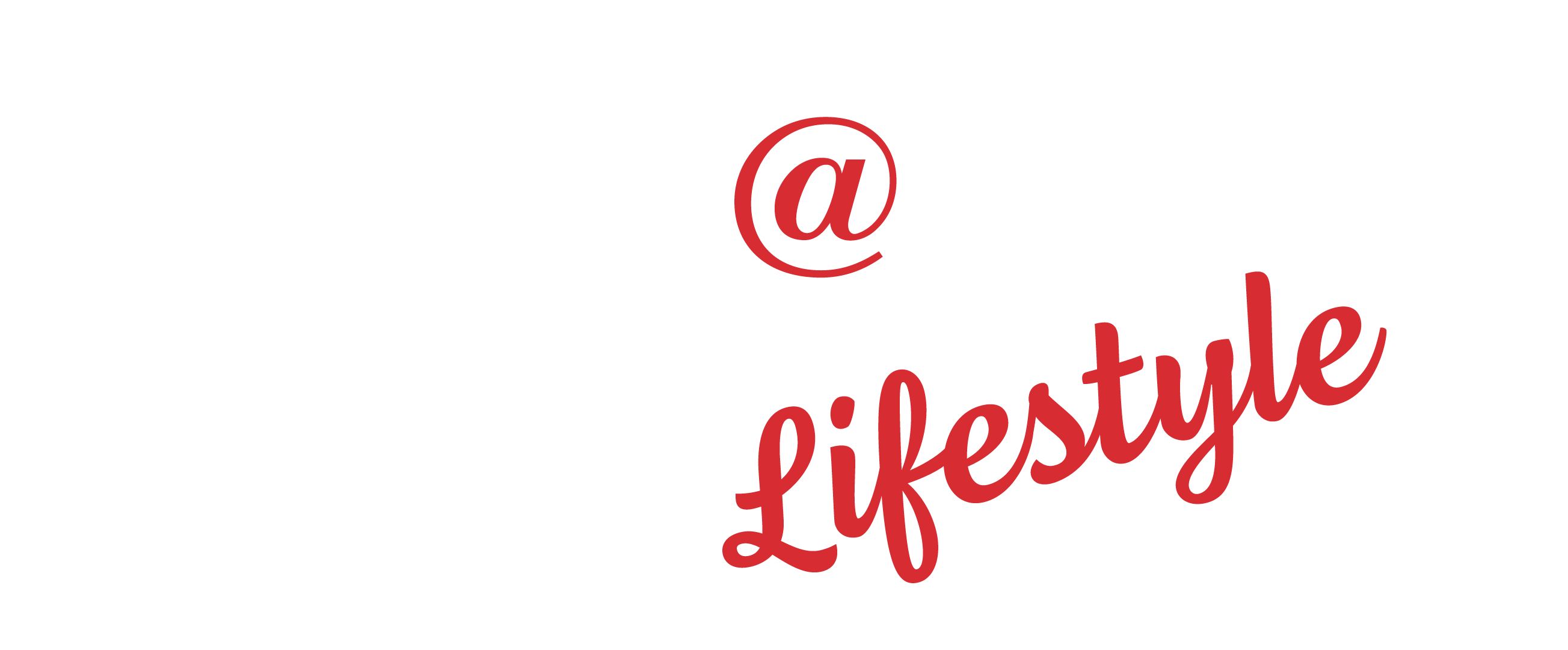🏠 100+ of Off-Market Homes
Learn More
MLS® ID: VAFX1122970
1419 TRAP ROAD
VIENNA, Virginia, 22182
Red Door Metro is proud to present this 5800 SF home set on a picturesque and serene backdrop adjacent to 7 wooded acres. On three levels this custom built beauty boasts a spacious lot, mature landscaping, genuine hardwood floors, skylights, 5 bedrooms, 3 fireplaces, 3 full baths and 2 half baths. The main level features a living room with a wood burning fireplace and floor to ceiling windows overlooking the private wooded lot. Additionally, a chef's eat-in kitchen equipped with 42" cabinetry, 5 gas burner stove, industrial hood, and wet bar with wine refrigerator will make entertaining a breeze. You won't want for more space when you spend time in the two story bonus room. Beautiful architectural details and a cathedral ceiling have this light drenched room feeling open and airy. When the weather permits enjoy your outdoor living space on your expansive wrap around porch with a screened enclosure. On the upper level, the master suite features cathedral ceilings, private balcony, wood burning fireplace, walk-in closet, and en-suite bathroom featuring a jet tub. This is truly a sanctuary to unwind. Lower level living is spacious but cozy. Set on the ground level, it features walk out access, a living room space with custom bookshelves, a bedroom, one full bath, fitness room, storage room and a 2 car garage. Located 4 miles from Tysons Corner, but you would never know it. Quiet, peaceful and secluded best describe this spectacular home. If proximity and peace are on your wish list but you thought you'd never find both, 1419B Trap Road is where you should call "HOME".
Listing courtesy of KW Metro Center
Amenities
- Full baths3
- Half baths2
- Full Baths Range4+ Baths
- Total Baths4
- Zip22182
- Office nameKW Metro Center
- SubdivisionSHADY ACRES
- SQFT4045
- Bedrooms5
- Property typeResidential
- Zoning type110
- School districtFAIRFAX COUNTY PUBLIC SCHOOLS
- Year built1988
- Lot size1.84
- SewerSeptic < # of BR
- HeatingHeat Pump(s)
- Agent nameGeorge M Mrad
- Purchase TypeActive
- Price Range$1.25m-$1.5m
- Square Feet Range4000-5000 sq ft.
- Bedrooms Range5 Beds
- Year Built Range1989 (and earlier)
- Office IDKWR9
- Agent ID77665
Location
Let's chat!
Success!
We'll get in touch with you soon.
















































































































