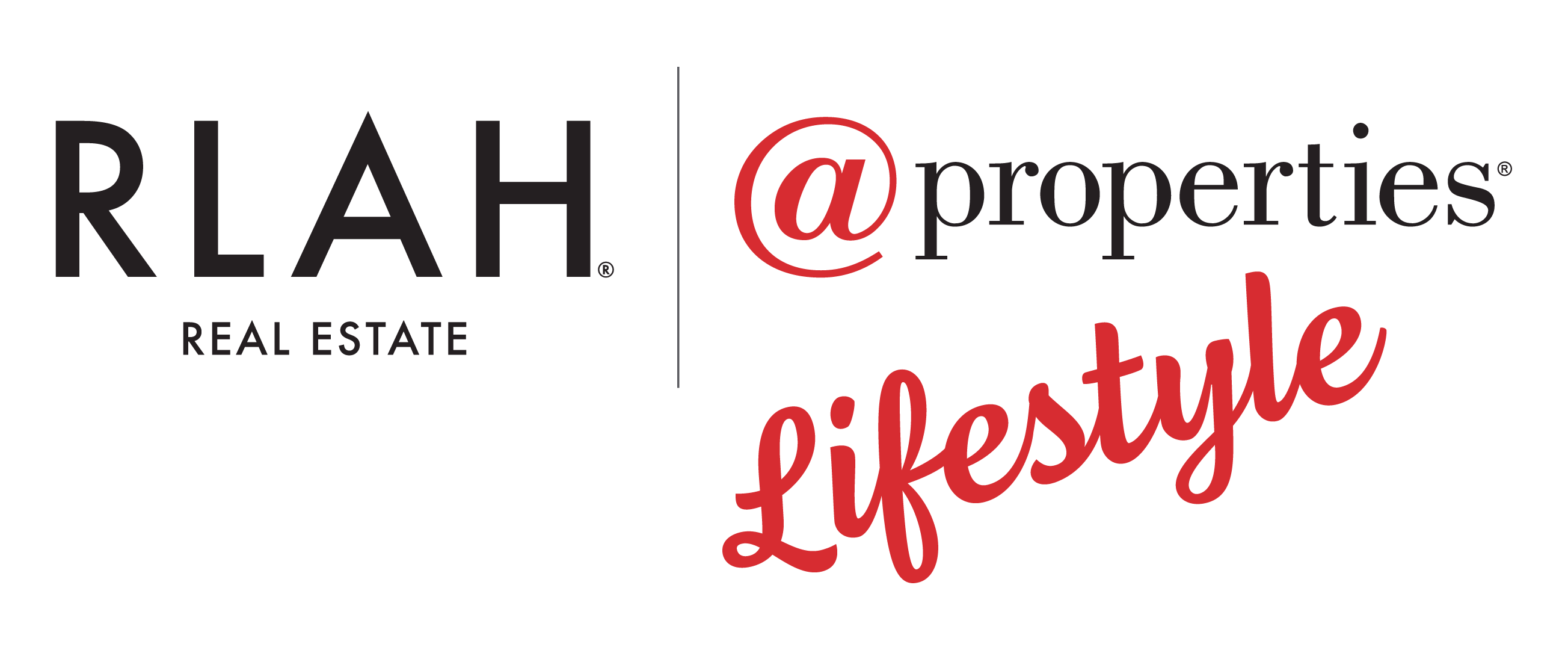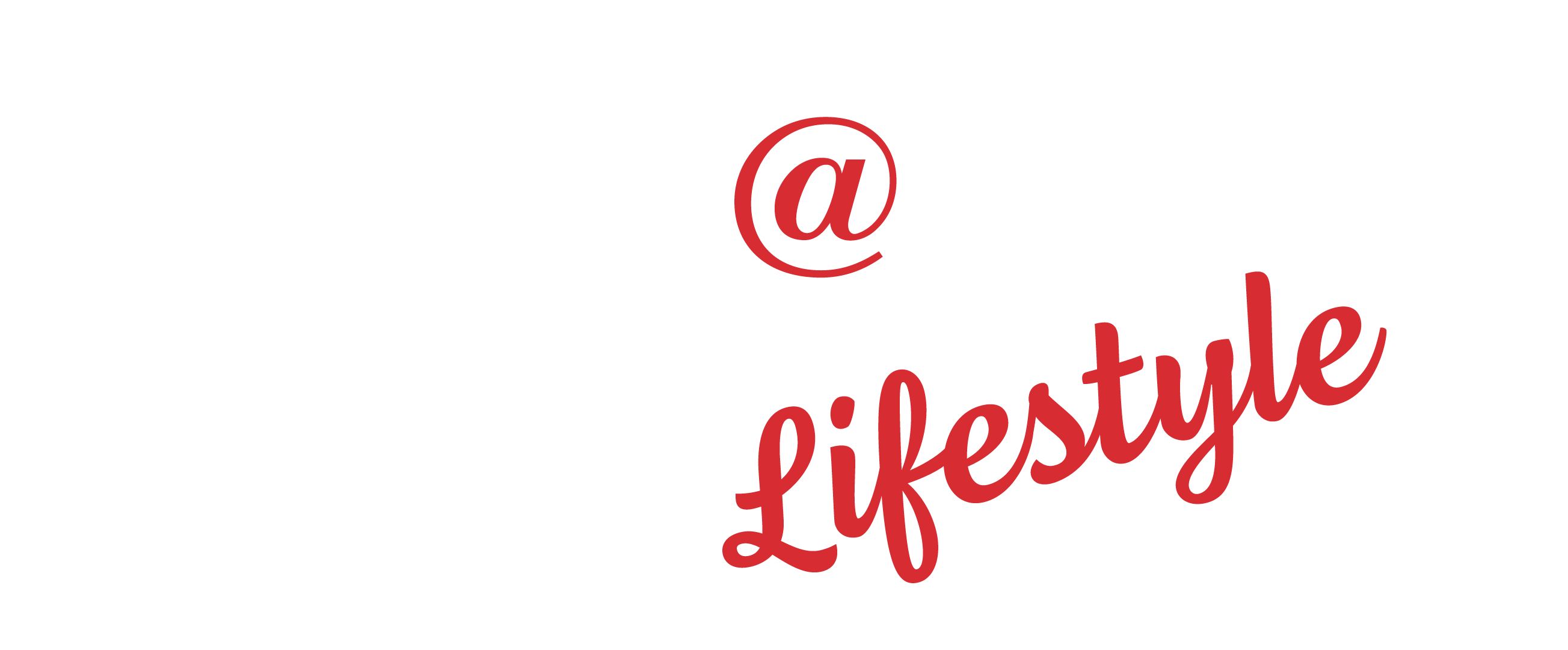🏠 100+ of Off-Market Homes
Learn More
MLS® ID: VAFX1123004
4517 DEMBY DRIVE
FAIRFAX, Virginia, 22032
Welcome to this spacious, meticulously maintained multi level home in a fabulous Woodson High School neighborhood. Enter the large foyer with oversized coat closet and easy access to the two car garage. You will be drawn to the inviting living area with the perfect main level layout for gatherings and entertaining. The bright kitchen with beautiful wood cabinets, granite countertops, gas cook top and double wall ovens, also includes a built-in island/eating area. Double doors in the kitchen and dining room open to a sunny deck which overlooks the private, fenced, flat back yard. Beautiful hardwood floors and large windows throughout the kitchen, dining and living rooms, make this an elegant and comfortable space. Proceed to upper level 1 and you will find the master suite, with walk in closet, and a dressing area/vanity with private full bathroom. There are two other bedrooms on this level, with another full bath. There is plenty of room for everyone on this level. Go down two levels to lower level 1 and you will find a large family room with a fireplace and another bedroom with a full bath, which is perfect for guests, in-laws, etc. This level offers walkout to the backyard and access to the utility/laundry room with washer/dryer and additional space for projects or crafts. The lower level 2 includes a large rec room that is nicely finished with carpeting, recessed lighting, built-in cabinetry and closet space. You will also find an extra storage room on this level. The large level grassed lot is 10,625 square feet with plenty of space for outside activities and gardening. This home is located close to schools, George Mason University, NOVA, INOVA Hospital, Merrifield/Mosaic restaurants, shopping, Metro and ART systems. Olde Creek/Frost/Woodson school pyramid. Please contact listing agent for showing instructions. COVID-19 precautions in place.
Listing courtesy of McEnearney Associates, Inc.
Amenities
- Full baths3
- Half baths0
- Full Baths Range3 Baths
- Total Baths3
- Zip22032
- Office nameMcEnearney Associates, Inc.
- SubdivisionFAIRFAX COUNTY
- SQFT1774
- Bedrooms4
- Property typeResidential
- Zoning type121
- School districtFAIRFAX COUNTY PUBLIC SCHOOLS
- Year built1983
- Lot size0.24
- SewerPublic Sewer
- HeatingForced Air
- Agent nameLinda Murphy
- Purchase TypeActive
- Price Range$700k-$800k
- Square Feet Range1500-2000 sq ft.
- Bedrooms Range4 Beds
- Year Built Range1989 (and earlier)
- Office IDMCE6
- Agent ID3021052
Location
Virtual Tours
Let's chat!
Success!
We'll get in touch with you soon.

























































