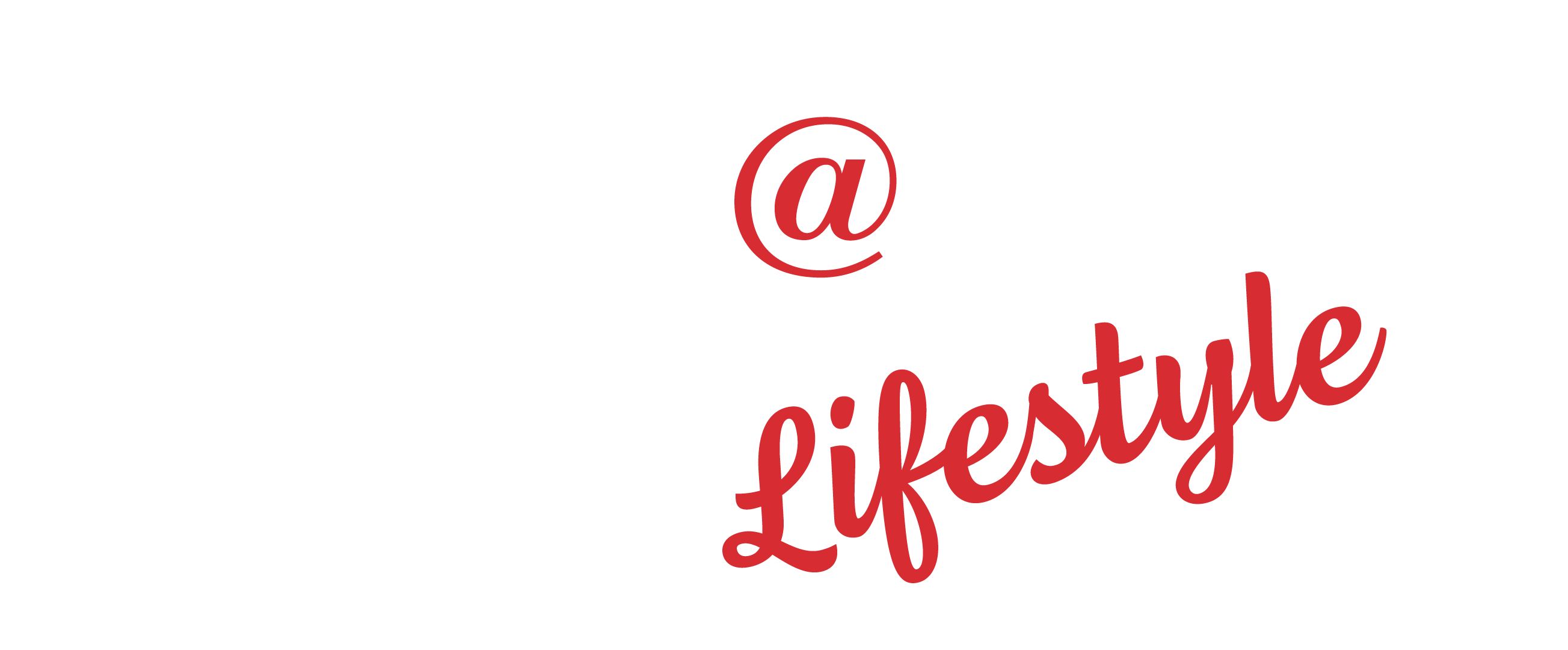🏠 100+ of Off-Market Homes
Learn More
MLS® ID: VAFX1122834
4643 BRENTLEIGH COURT
ANNANDALE, Virginia, 22003
** OFFER DEADLINE - Sunday, 4/27 at 4 PM** This beautiful 3 bedroom, 2.5 bath townhome delivers 3 finished levels of living space and upgrades galore. A tailored exterior with vibrant landscaping, 2 assigned parking spaces, and a courtyard-style brick patio with privacy fencing begin the appeal from the outside; while inside, hardwood floors, decorative moldings, fresh on trend paint with crisp white moldings, and contemporary lighting demonstrate skilled craftsmanship. Updated kitchen and baths and recently replaced new Thompson Creek windows, new blinds, new front and patio doors and newer AC ensure it's move-in ready and just waiting for you to claim it as your own. Sparkling tile floors in the foyer welcome you home and transition to hardwoods in the living room where natural light illuminates crisp crown molding, roman shades, and on trend neutral paint. Further, the dining room offers space for all occasions and is accented by a contemporary lighted ceiling fan adding a distinctly tailored feel. Here, a sliding glass door grants access to the fenced-in yard with full brick paver patio, storage shed, and private gate to the common area beyond~seamlessly blending indoor and outdoor dining or entertaining. Back inside, the renovated kitchen is sure to please with gleaming granite countertops, custom maple cabinetry, and quality stainless steel appliances including a glass cooktop range. A movable center island provides an additional working surface and bar-style seating, as designer backsplashes add the finishing touch. A powder room with a wood vanity complements the main level. Hardwoods continue upstairs and into the owner's suite boasting a walk-in closet tailored with custom shelving, a supplemental mini-split AC/Heating unit for separate temperature control, and a private bath updated to perfection with a pedestal sink, glass-enclosed tub/shower, and spa-toned flooring and surround with decorative inlay. Down the hall, two additional bright and cheerful bedrooms~each with hardwoods and lighted ceiling fans~share access to the beautifully appointed hall bath. The lower level recreation room provides plenty of space for games, media, and relaxation and is highlighted by a fireplace serving as the focal point of the room. A versatile bonus room plus laundry/utility room with new washer, dryer and utility sink complete the comfort and convenience of this wonderful home. All this can be found in a peaceful setting inside the beltway and centrally located to I-395, I-495, Route 236, Columbia Pike, and Braddock Road. Plenty of diverse shopping, dining, and entertainment choices are available in every direction and nature lovers will enjoy Indian Run Stream Valley Park adjoining the neighborhood. If you're searching for a home built with enduring quality in a spectacular location, look no further~it awaits you here.
Listing courtesy of Keller Williams Realty
Amenities
- Full baths2
- Half baths1
- Full Baths Range2+ Baths
- Total Baths2.5
- Zip22003
- Office nameKeller Williams Realty
- SubdivisionBRENTLEIGH
- SQFT1342
- Bedrooms3
- Property typeResidential
- Zoning type180
- School districtFAIRFAX COUNTY PUBLIC SCHOOLS
- Year built1983
- Lot size0.04
- SewerPublic Sewer
- HeatingHeat Pump(s),Forced Air,Other
- Agent nameJennifer D Young
- Purchase TypeActive
- Price Range$400k-$500k
- Square Feet Range1000-1500 sq ft.
- Bedrooms Range3 Beds
- Year Built Range1989 (and earlier)
- Office IDKWR4
- Agent ID72767
Location
Virtual Tours
Let's chat!
Success!
We'll get in touch with you soon.












































